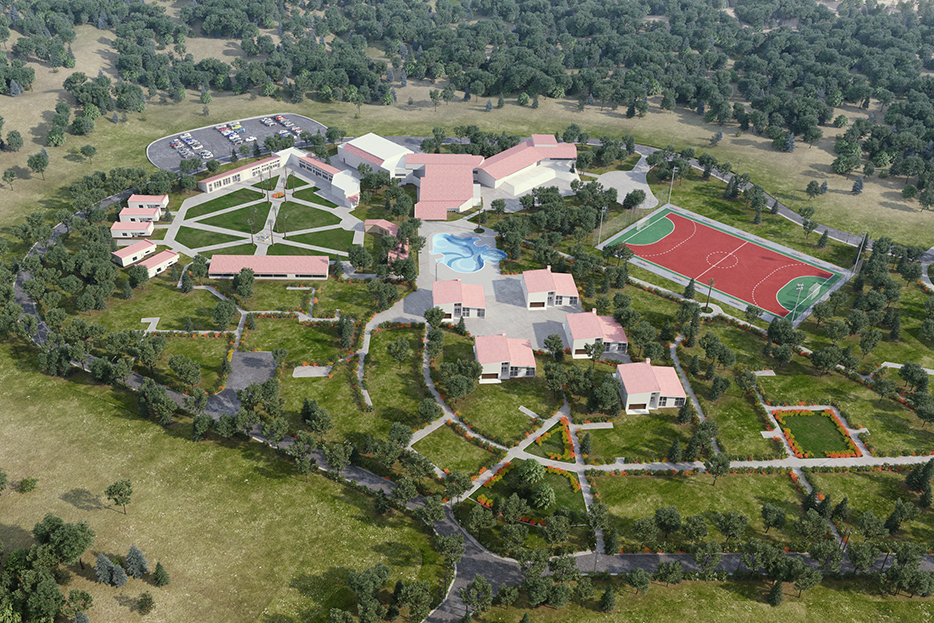-
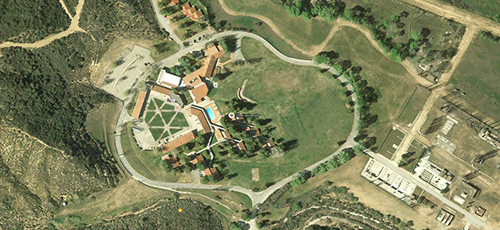
Olivet University is a warm and friendly place to pursue a serious Christian education. Olivet University students come from a wide range of age groups, geographical areas, educational backgrounds, and cultural heritages.
-

All applicants to Olivet University should evidence strong Christian character, potential for effectiveness in Christian ministry, and the scholastic ability and emotional maturity to handle a higher education experience.
-

Olivet professors understand their academic work to be in the service of the church. Most faculty members have experienced ministry first-hand and all are currently engaged in the life of the church from the local to the national level.
-
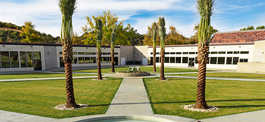
From our Riverside main campus to specialized IT experiences in San Francisco, our specially designed sites are sure to have something for you.
-
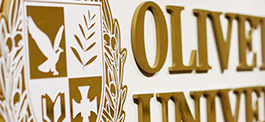
As a Christian institution, we strive to create and promote an atmosphere consistent with the Christian faith, which encourages the student to develop his/her fullest potential, both in and out of the classroom.
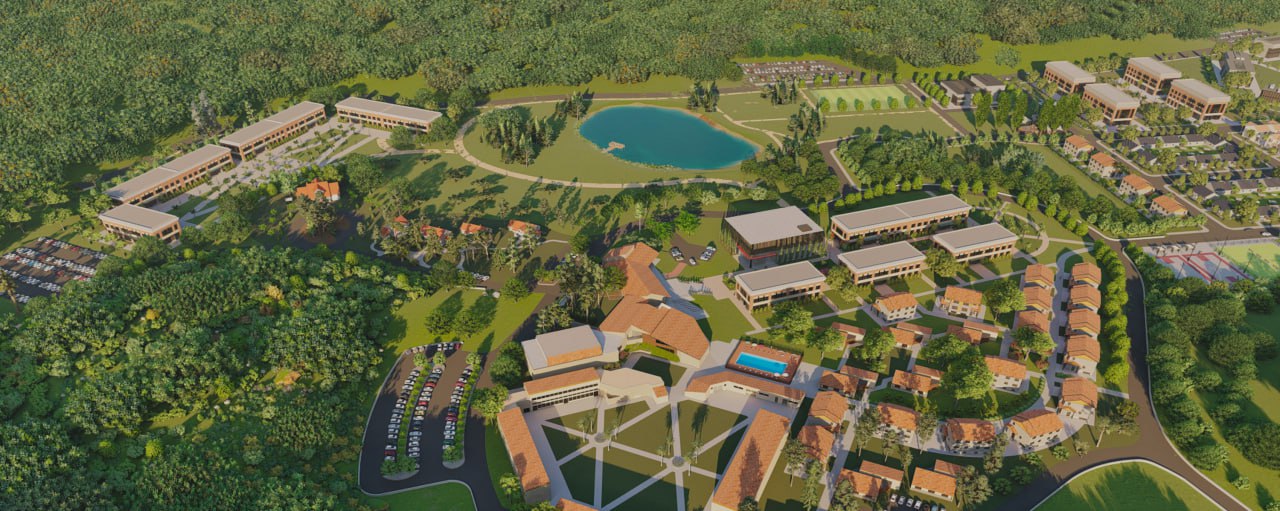
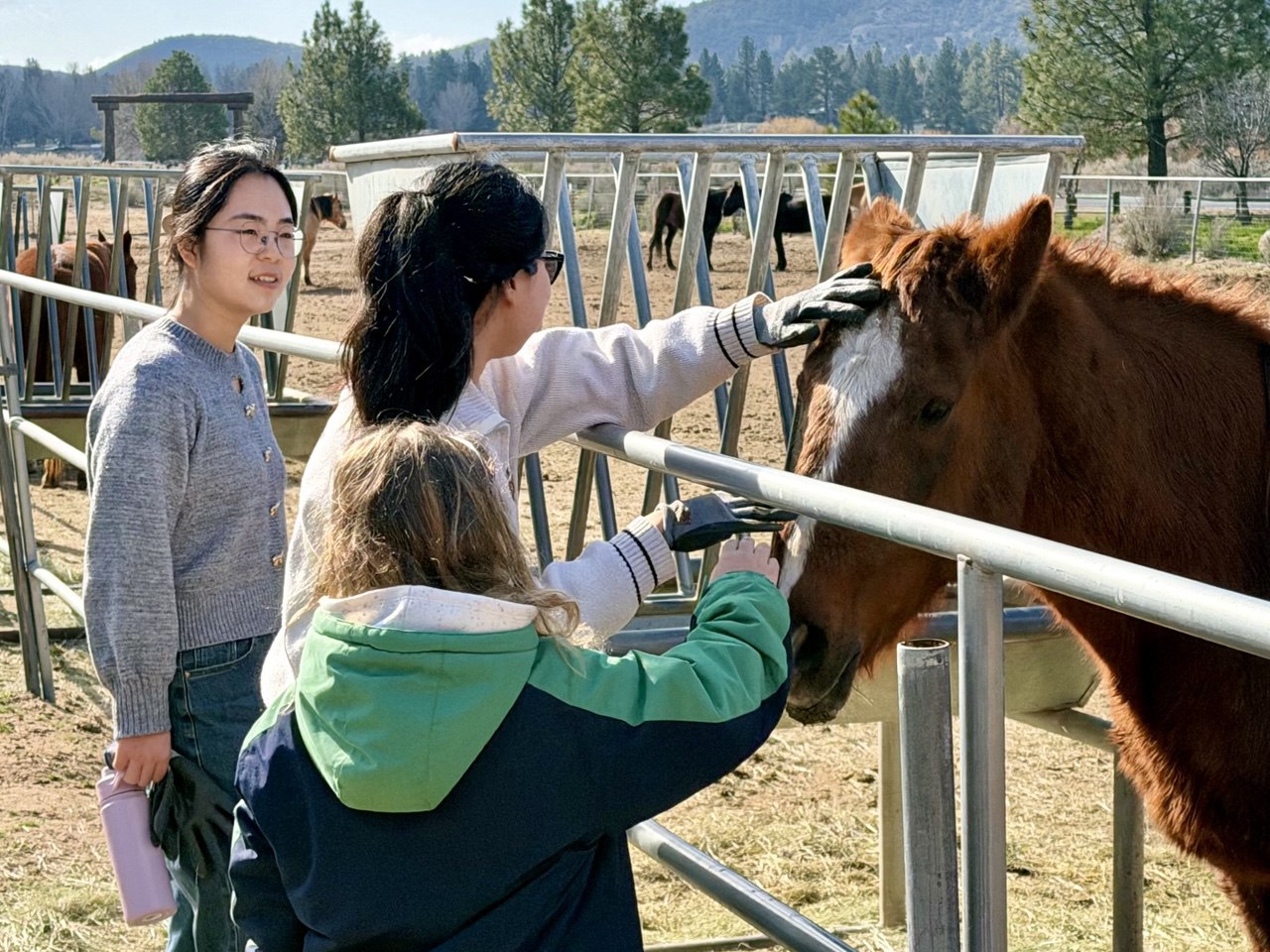 University Students Volunteer at Mountain Center Nonprofit
University Students Volunteer at Mountain Center Nonprofit OU Riverside Hosts Sermon Series Speaker on Faithful Service and Reconciliation
OU Riverside Hosts Sermon Series Speaker on Faithful Service and Reconciliation